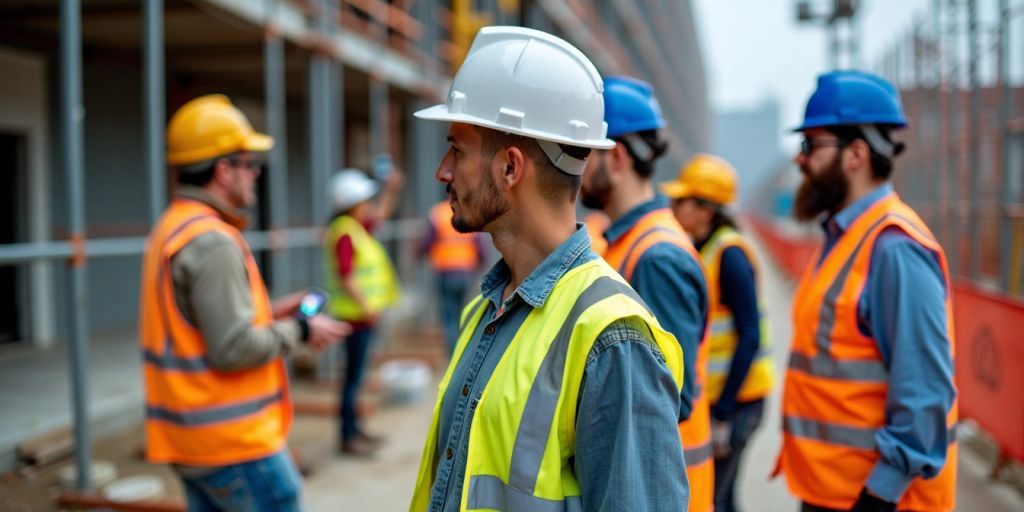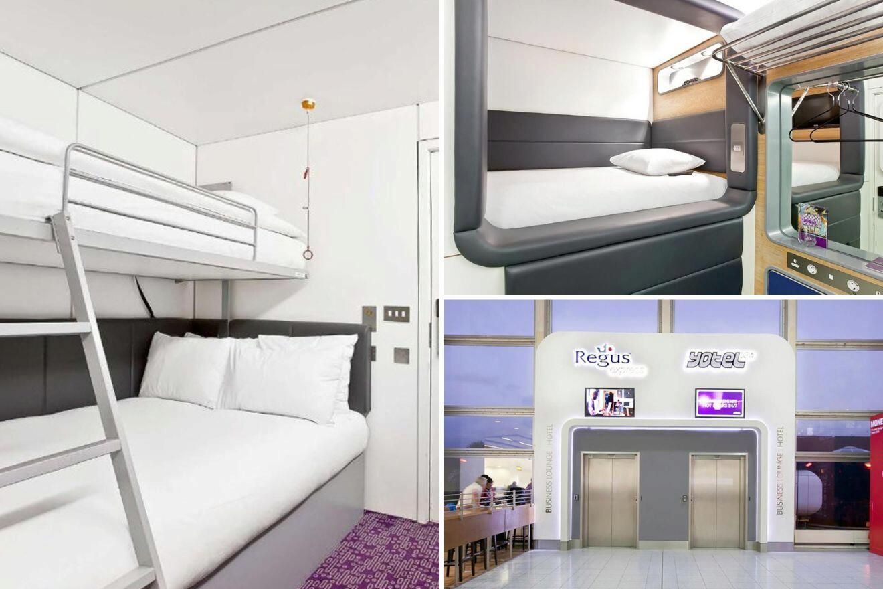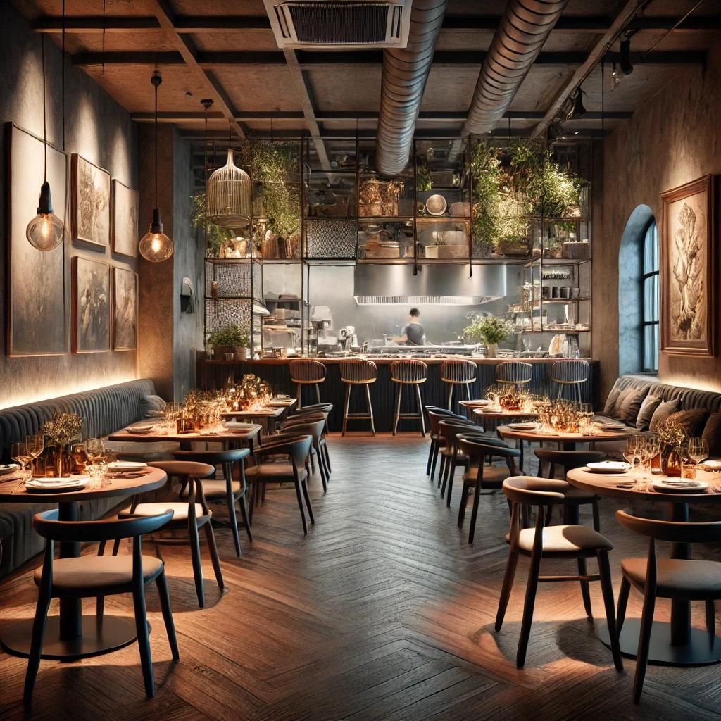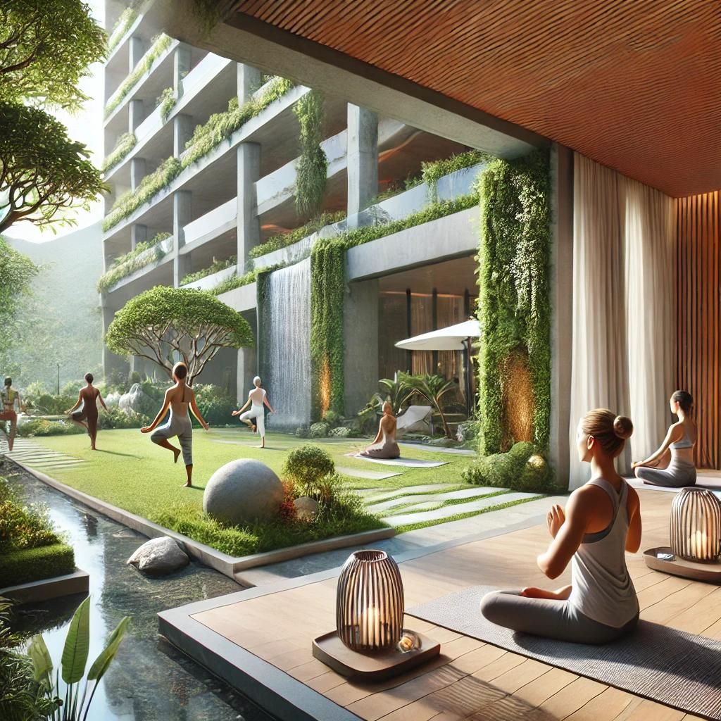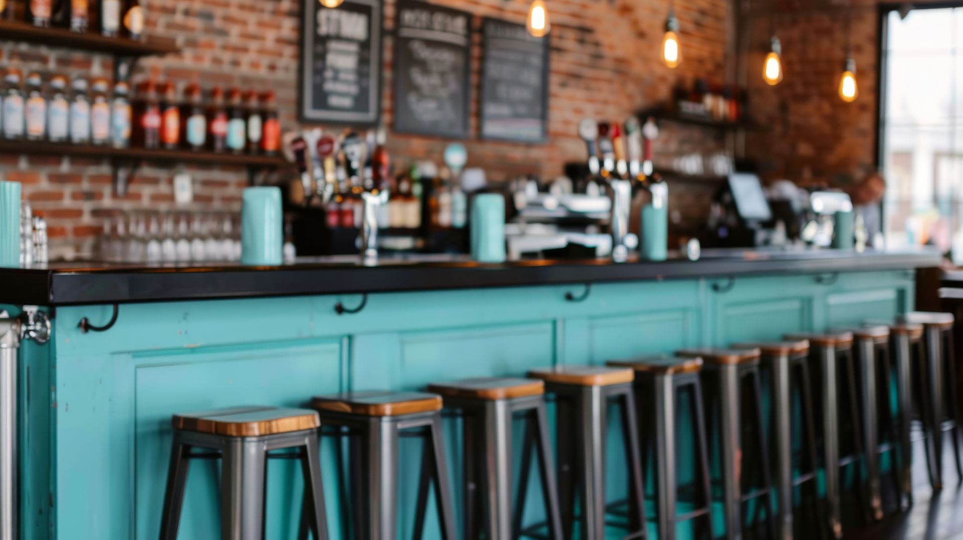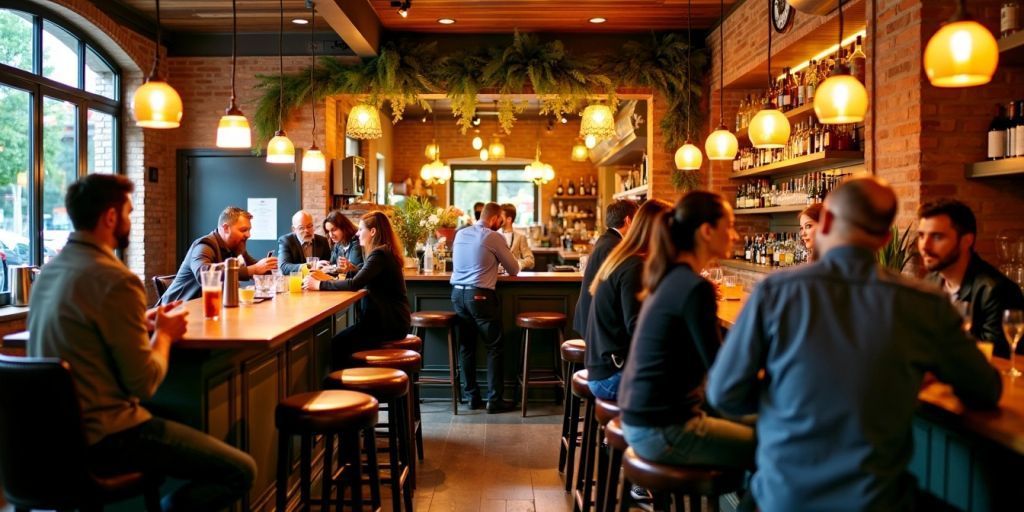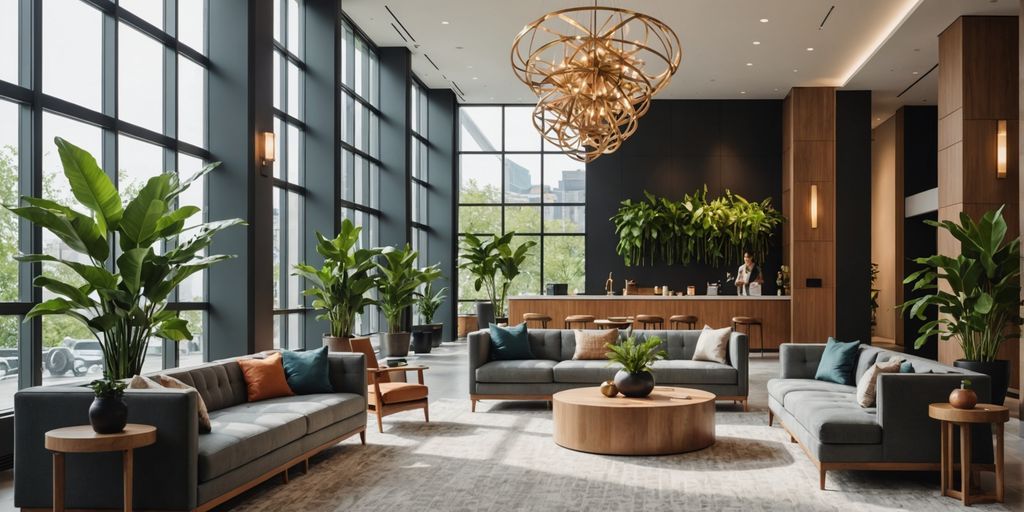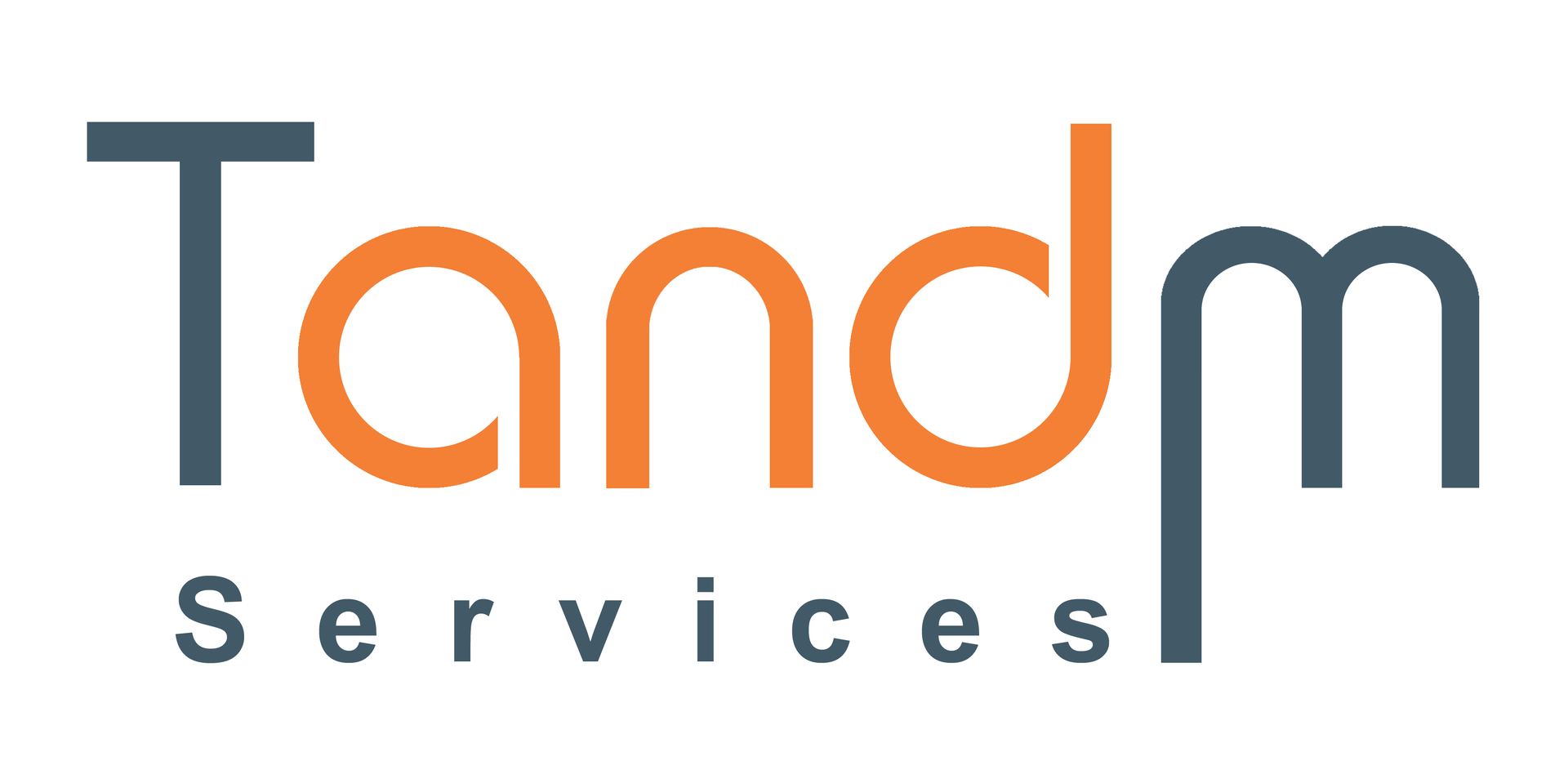When undertaking a fit-out or refit of a bar or restaurant, meeting health and safety requirements is not just a regulatory necessity but a moral obligation to ensure the well-being of all involved.
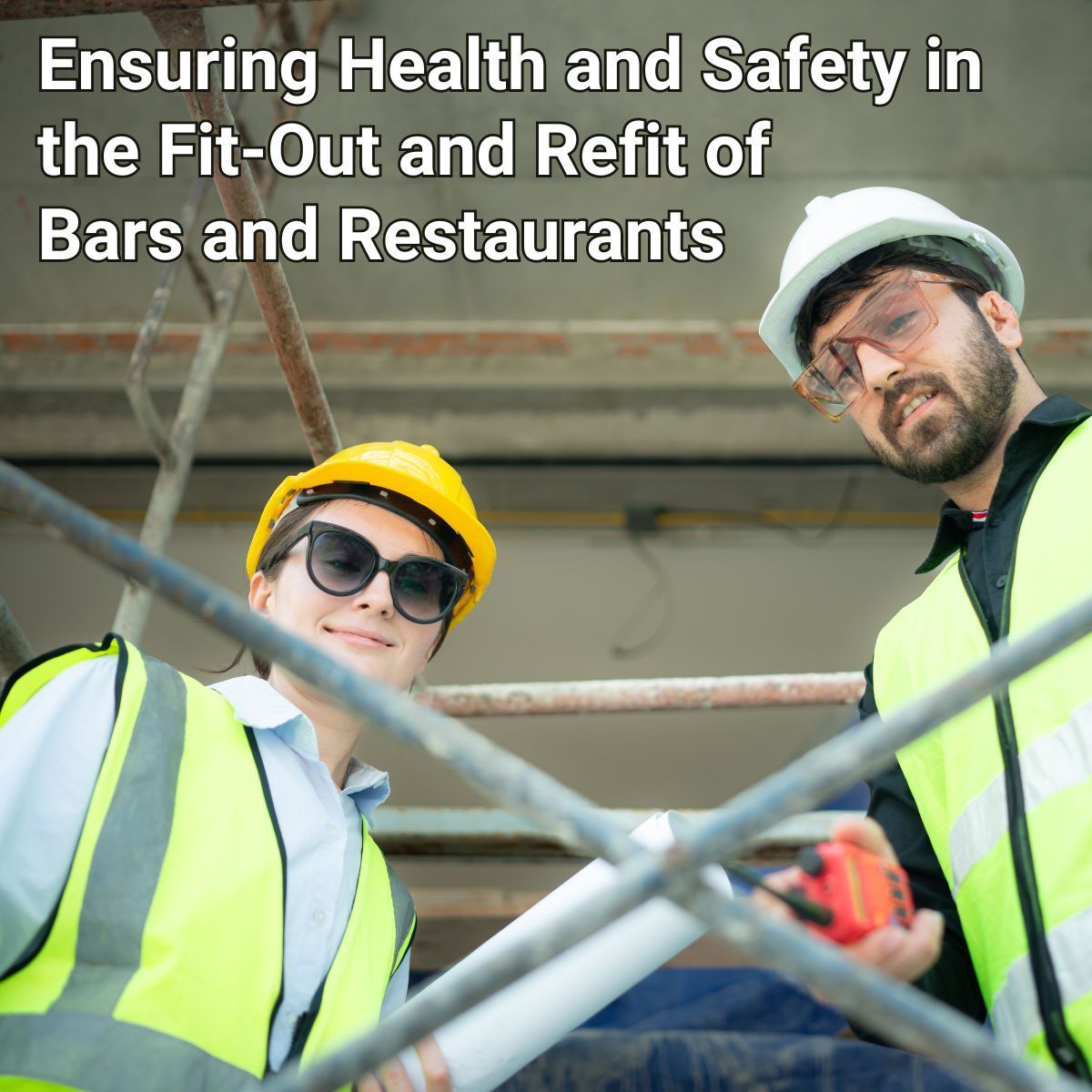
ENSURING HEALTH AND SAFETY IN THE FIT-OUT AND REFIT OF BARS AND RESTAURANTS
When undertaking a fit-out or refit of a bar or restaurant, meeting health and safety requirements is not just a regulatory necessity but a moral obligation to ensure the well-being of all involved. Here’s a guide to navigating the key health and safety aspects of your project.
REGULATORY COMPLIANCE: CDM 2015
The Construction (Design and Management) Regulations 2015 (CDM 2015) set the foundation for health and safety requirements in construction projects, including fit-outs and refits. If your project exceeds 30 days or involves more than 20 workers at any point, or surpasses 500 person-days, you must notify the Health and Safety Executive (HSE).
NOTICE REQUIREMENTS:
TIMING: Submit as soon as practical before construction starts.
VISIBILITY: Display the notice at the construction site office.
CONTENT: Include project details, contact information of key parties (client, principal designer, principal contractor), planned construction dates, workforce estimates, and a declaration of client awareness of duties.
KEY RESPONSIBILITIES
CLIENT DUTIES:
ENSURE SUITABLE ARRANGEMENTS FOR HEALTH AND SAFETY:
Appoint a principal designer and principal contractor.
Facilitate the creation of a construction phase plan and health and safety file.
DESIGNER AND CONTRACTOR DUTIES:
ENSURE COMPETANCE AND CAPABILITY:
Eliminate or control risks through design and execution.
Communicate risks and maintain the health and safety file.
PRINCIPAL CONTRACTOR DUTIES:
Plan, manage, and monitor the construction phase.
Provide worker inductions and site rules.
Prevent unauthorised access.
Ensure structural stability and safe practices on-site.
Site Safety Protocols
SIGNAGE AND FENCING:
Clearly mark the construction site perimeter.
Use appropriate fencing to secure the site.
STRUCTURAL STABILITY:
Ensure stability of all structures, including temporary ones.
Remove or control hazards like projecting nails.
ELECTRICAL SAFETY:
Avoid working near live overhead power cables; isolate if necessary.
Take precautions to avoid underground service disturbances.
Emergency Preparedness
EMERGENCY PROTOCOLS:
Regularly plan, test, and update emergency procedures.
Keep emergency exits clear and well-labeled.
Provide adequate fire-fighting equipment and training.
WATER SAFETY:
MinimiSe drowning risks when working near water.
Provide suitable rescue equipment and ensure safe transport via water.
WELFARE FACILITIES
SANITARY AND WASHING FACILITIES:
Provide clean, ventilated, and well-lit sanitary and washing facilities.
Ensure separate facilities for men and women where required.
DRINKING WATER:
Ensure an adequate supply of wholesome drinking water with appropriate signage.
REST AREAS:
Provide rest rooms equipped with seating, tables, and meal preparation facilities.
Maintain a comfortable temperature and include areas for pregnant or nursing women to rest.
ENVIRONMENTAL CONSIDERATIONS
AIR QUALITY AND TEMPERATURE:
Ensure a supply of fresh or purified air.
Protect workers from adverse weather with appropriate clothing and shelters.
Provide adequate lighting, preferably natural, with backup artificial lighting.
By adhering to these guidelines and ensuring thorough communication and planning, you can create a safe and efficient work environment for your bar or restaurant fit-out or refit project.
Always refer to the full regulations on the HSE website and consider hiring professional companies to manage compliance and execution, ensuring the highest standards of health and safety are maintained. Your commitment to these practices not only meets legal requirements but also protects the well-being of your workforce.
Best
Amanda Wright
Construction Site safety
