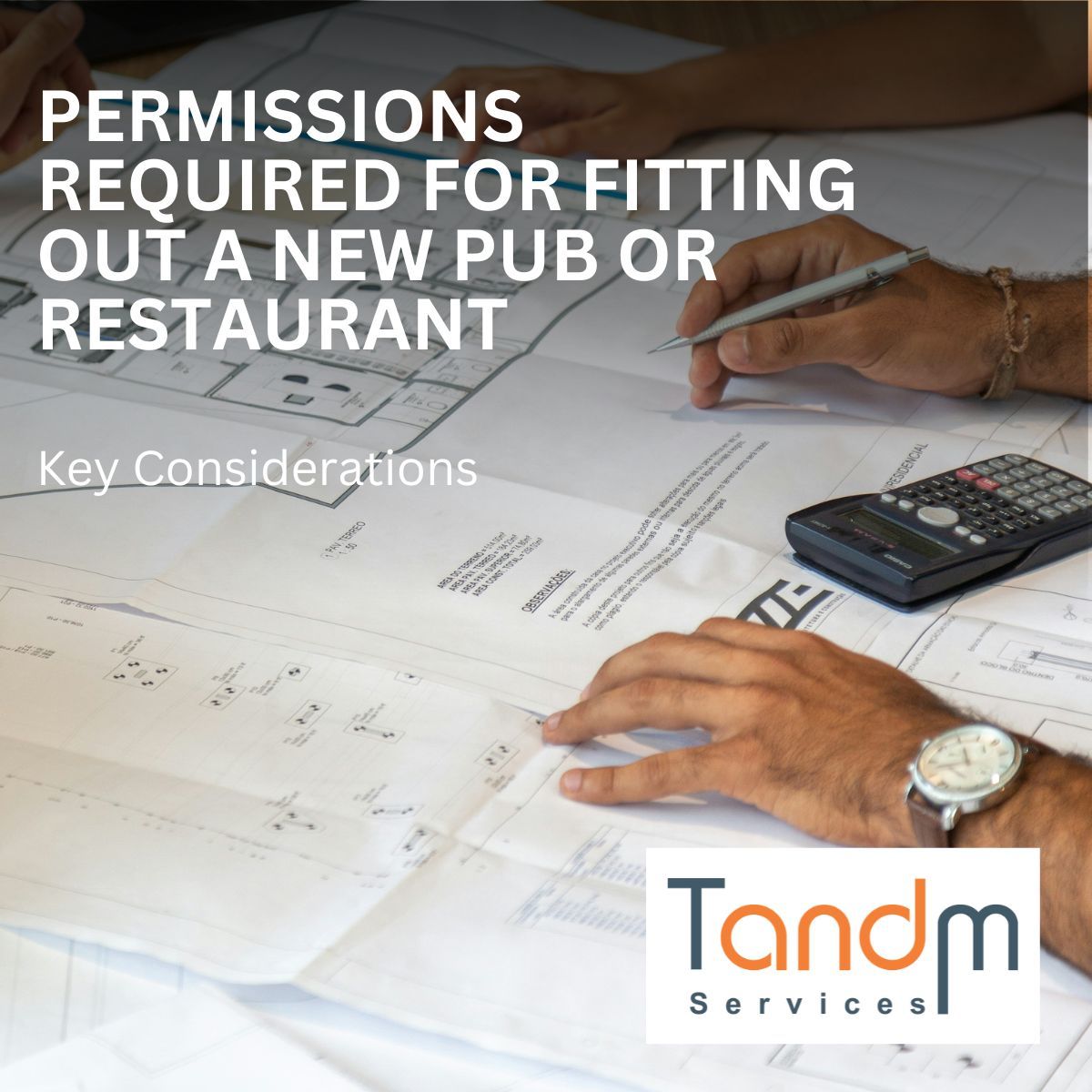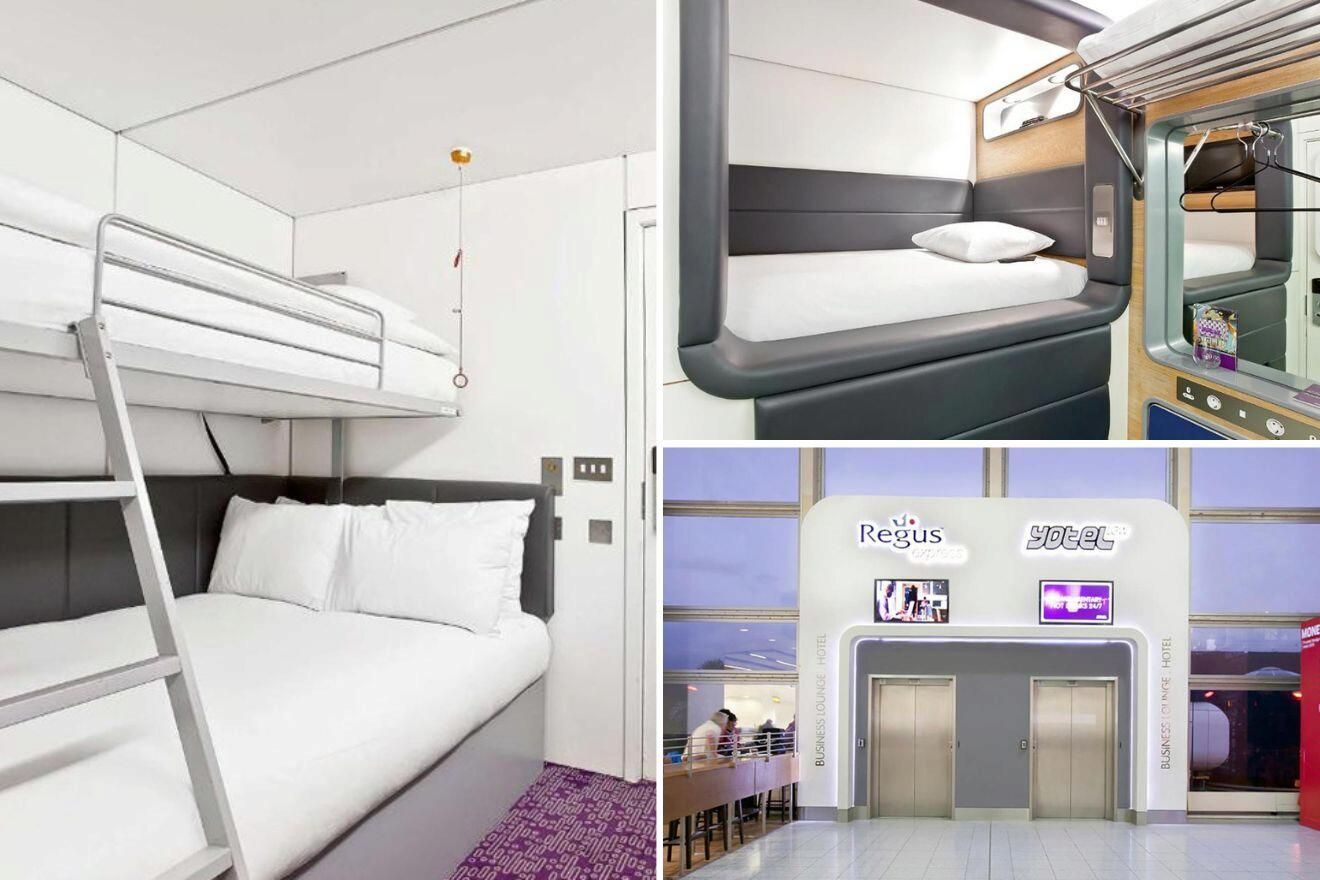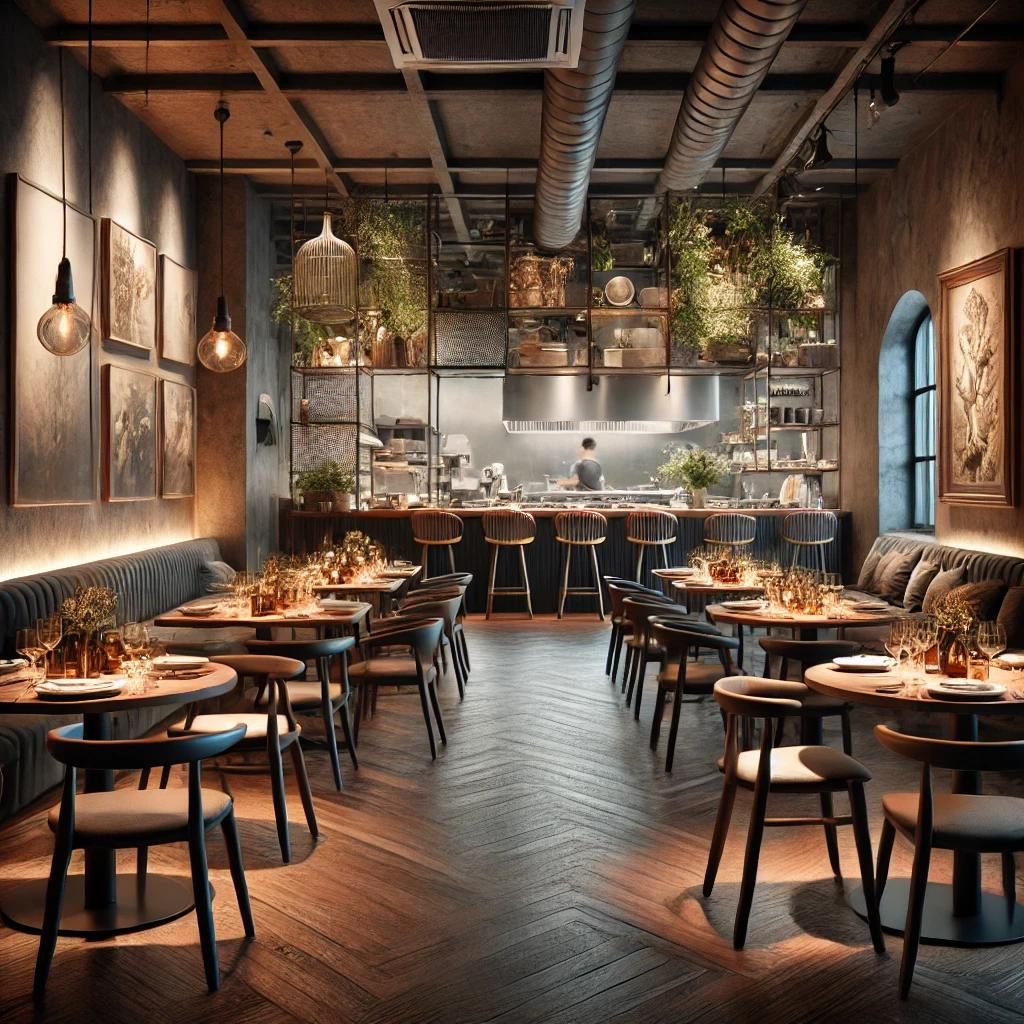Key Considerations:
Embarking on the fit-out or re-fit of your bar or restaurant

Key Considerations:
Embarking on the fit-out or re-fit of your bar or restaurant requires navigating a complex landscape of legal permissions from various statutory bodies. This guide aims to simplify the process and ensure you are compliant with all necessary regulations.
Essential Legal Permissions
Construction Permit:
Local Council Approval:
Before you can begin any construction or significant alterations to an existing structure, you must obtain a construction permit from your local council. This involves submitting detailed plans of the proposed work for review. The council will assess these plans to ensure they comply with local building codes and regulations.
Change of Use
Planning Permission: If the property you are transforming was not previously designated for use as a bar or restaurant, you will need to apply for a change of use through planning permission. This is essential for reclassifying the property's purpose. Restaurants typically fall under the A3 ‘use class’, which covers establishments where food and drink are consumed on the premises. Pubs and bars, excluding nightclubs, fall under the A4 ‘use class’. Securing this permission involves demonstrating how the change will affect the local area, including traffic, noise, and community impact.
Building Regulations Compliance
Building Control Body (BCB): Compliance with building regulations is crucial. You have two options: working with a local authority BCB or a private BCB. They ensure that your construction meets all safety and building standards. Building regulations cover various aspects, including structural integrity, fire safety, accessibility, and energy efficiency.
Types of Applications
Full Plans Application
Thorough Review: This is the most comprehensive type of application and is typically required for extensive projects like a full fit-out or re-fit. You submit detailed construction plans to the local authority, which reviews them for compliance with building regulations. This process can take up to 2 months. Approval is contingent on meeting all regulations, and you'll need a completion certificate to verify that all work has been conducted to standard.
Building Notice
Smaller Projects: For smaller-scale projects, a building notice allows work to commence 2 days after submission. This route is faster but less formal, as it does not require a detailed plan review before starting work. However, the construction must still comply with building regulations, and inspections will be conducted to ensure compliance.
Regularisation
Retrospective Approval: If work has been conducted without prior consent, you need to apply for regularisation. This process is used to obtain approval for work already completed and is only applicable for projects done after November 11, 1985. The local authority will inspect the work and may require modifications to meet current standards, which can be risky and costly.
Planning Permission Process
Submission of Plans: Your application must include detailed architectural drawings and specifications. These plans should outline the scope of the work, including structural changes, electrical, plumbing, and ventilation systems. The local authority will review these plans and may consult with other departments like fire safety and sewage to ensure comprehensive compliance.
Approval Notification: Once your plans are reviewed, you will receive a notice of approval, which may be unconditional or conditional, requiring specific modifications. If additional details or changes are needed, you will be notified and must comply before proceeding.
Inspection and Compliance
Notification of Stages: As construction progresses, you are required to notify the local authority at various stages, such as foundation, framing, and final completion. This allows for periodic inspections to ensure each phase meets regulatory standards. Failure to notify the authority can result in enforcement actions, including fines or mandatory alterations.
Final Inspection: Upon completing the project, a final inspection is conducted. This comprehensive review ensures all aspects of the construction comply with building regulations. If all criteria are met, you will receive a completion certificate, signifying that the project is compliant and safe for use.
Health and Safety Compliance
Construction (Design and Management) Regulations 2015 (CDM 2015)
Health and Safety Executive (HSE) Notification: If your project exceeds 30 days or involves more than 20 workers at any time, you must notify the HSE. This notice should be prominently displayed on-site to inform all workers.
Client Responsibilities: As the client, you must ensure the project complies with health and safety regulations. This includes having a construction phase plan and a health and safety file. The principal contractor and designer must be appointed to oversee these aspects, ensuring all work is carried out safely and in compliance with CDM regulations.
Additional Licenses
In addition to construction-related permissions, operating a bar or restaurant requires several other licenses:
Food Hygiene Certificate: Essential for maintaining food safety standards. Regular inspections by local health authorities will ensure compliance.
Pest Control Compliance: Regular pest control measures must be implemented and documented to prevent infestations.
Food Premises Approval: Required for any establishment preparing or selling food. This involves regular inspections and adherence to food safety regulations.
Restaurant License: Permits the operation of a restaurant, ensuring compliance with local health and safety standards.
PRS for Music License: Necessary for playing copyrighted music in your establishment.
Alcohol License: Required for selling alcoholic beverages. This involves meeting specific criteria and undergoing regular inspections.
Refer to the Food Standards Agency for detailed information and guidance on obtaining these additional licenses.
Conclusion
Navigating the permissions required for a bar or restaurant fit-out can be complex, but understanding the essential steps and seeking professional advice can help ensure compliance and avoid costly penalties. Always ensure all necessary permissions and inspections are documented and approved to avoid disruptions in your project. Working with a team of professionals familiar with the industry can streamline this process, ensuring all legal requirements are met efficiently.
If you are planning a project, and need help, then give us a cal, here at T&M Services.
Best
Amanda Wright
Construction Site safety

Ensuring Safety on Construction Sites: A Complete Guide to Hazard Identification and Risk Mitigation

133 High Street, Farnborough Village, Orpington, Kent BR6 7AZ
M:
07879 058195 | M:
07551 591076
|
T:
01689 422467

133 High Street, Farnborough Village, Orpington, Kent BR6 7AZ
M:
07879 058195 | M:
07551 591076
|
T:
01689 422467
133 High Street, Farnborough Village, Orpington, Kent BR6 7AZ
M:
07879 058195 | M:
07551 591076
| T:
01689 422467








